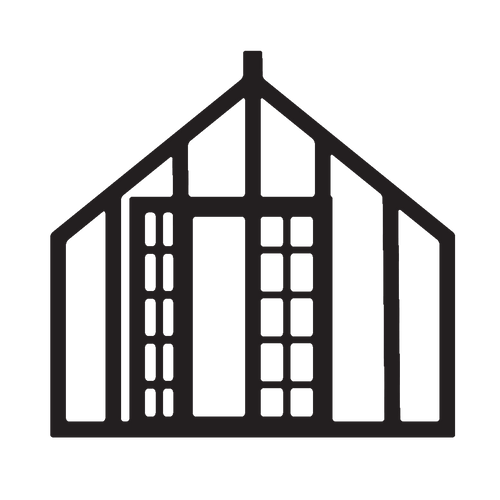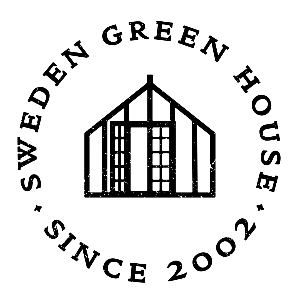The foundation and base you choose for your greenhouse will have an impact on both its appearance and function. The foundation can be made in different ways: either as a cast base or as a solid concrete slab. The two variants have different advantages.
GROUND WITH SOLE
With a sole, the greenhouse floor and beds have contact with the ground below, water drains naturally and the roots of the plants can take advantage of the soil layer below. It will be easy for you if you want to “open up” the floor and, for example, plant a tree at some point. Flexible – simply.
FOUNDATION WITH SLAB
A poured concrete slab gives you the opportunity to insulate the floor, add tiles and maybe even underfloor heating. An insulated floor makes it easier to keep the room frost-free over the winter, if you so wish. With a poured slab, it is important to think about drainage, it is needed so that water can drain out, both from the floor and from the plant beds.
When you buy a greenhouse, you will receive a dimensional floor plan prepared for your greenhouse. The drawing also shows the dimensions and placement of growing beds. You are responsible for building the foundation yourself, but we are happy to provide advice.
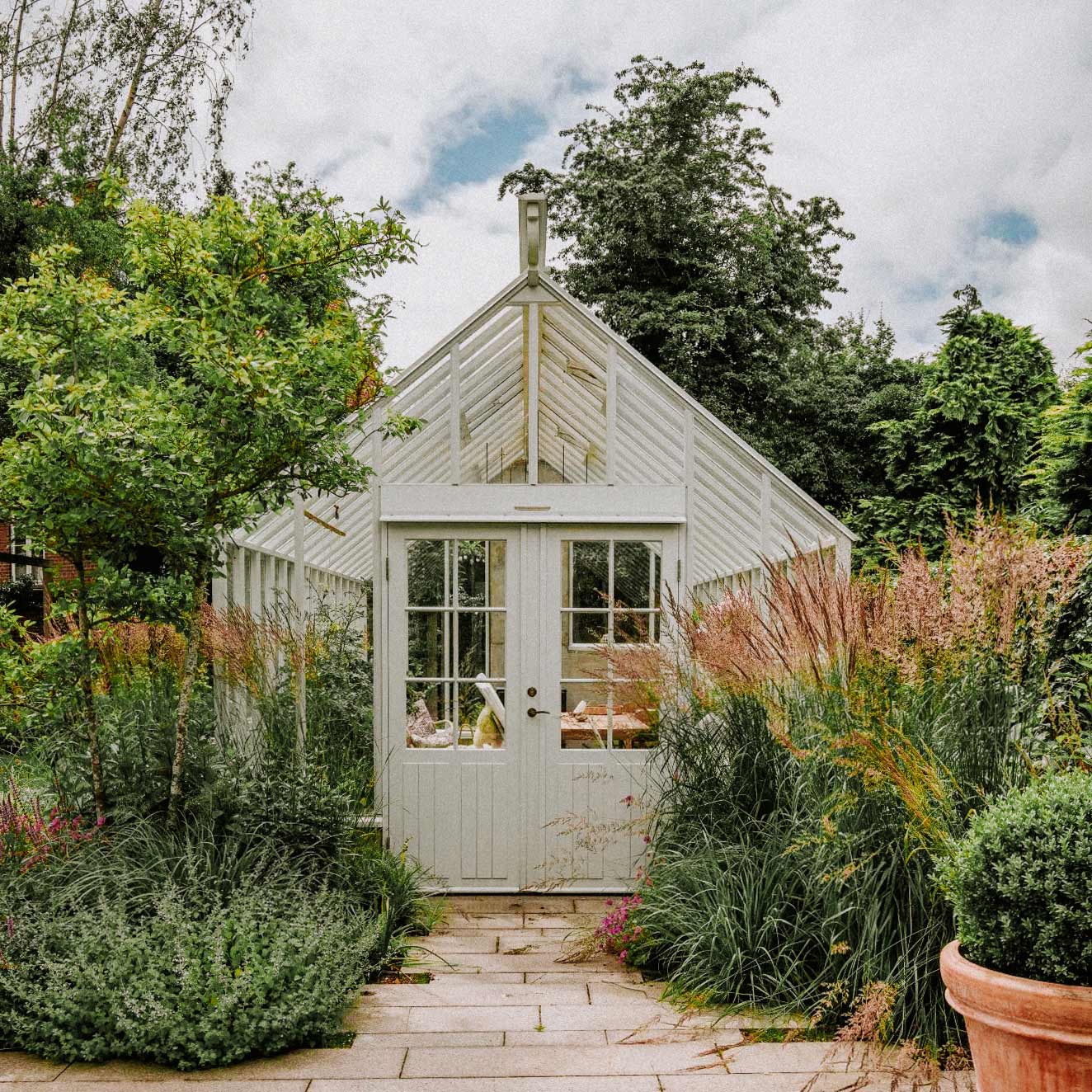 Classic
Classic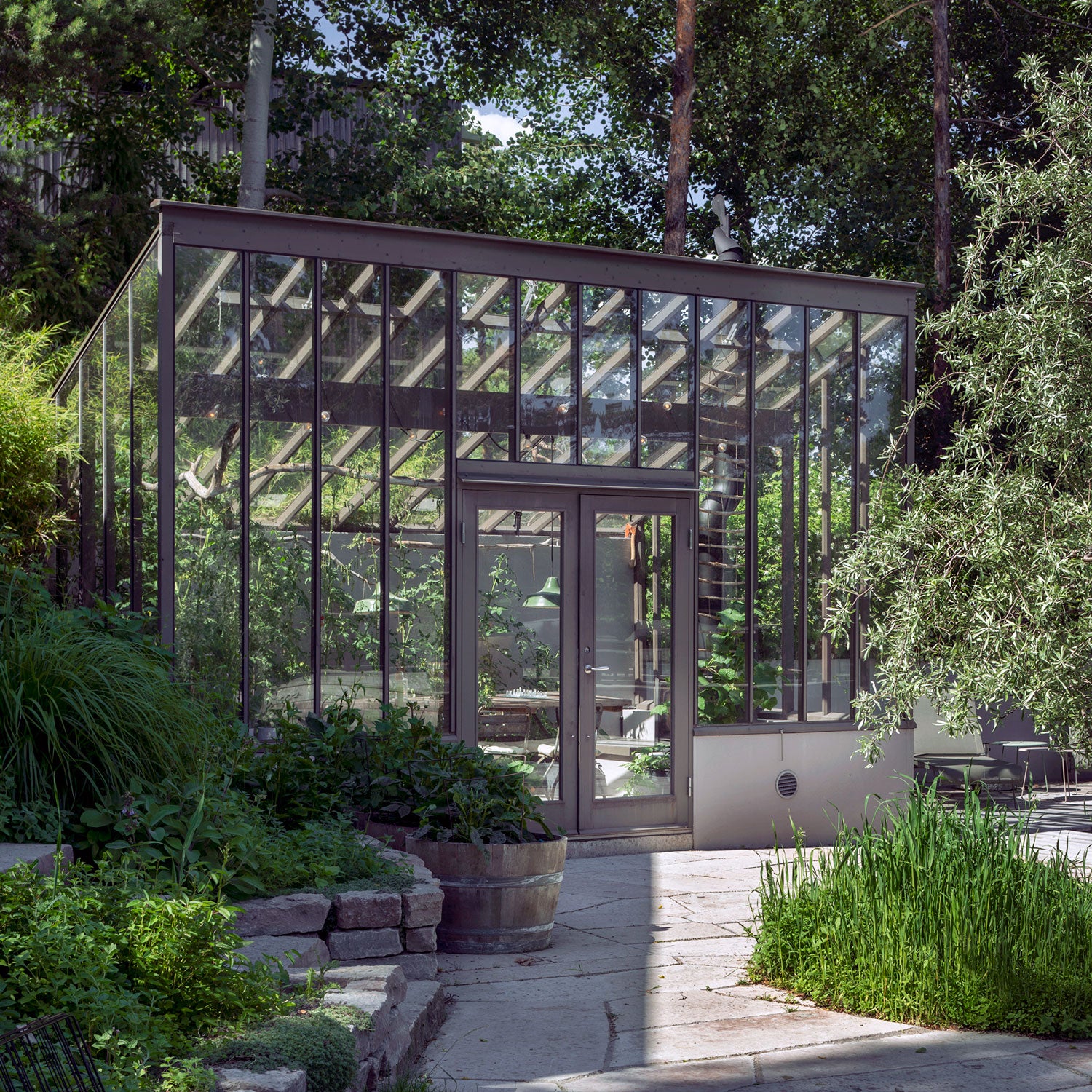 Contemporary
Contemporary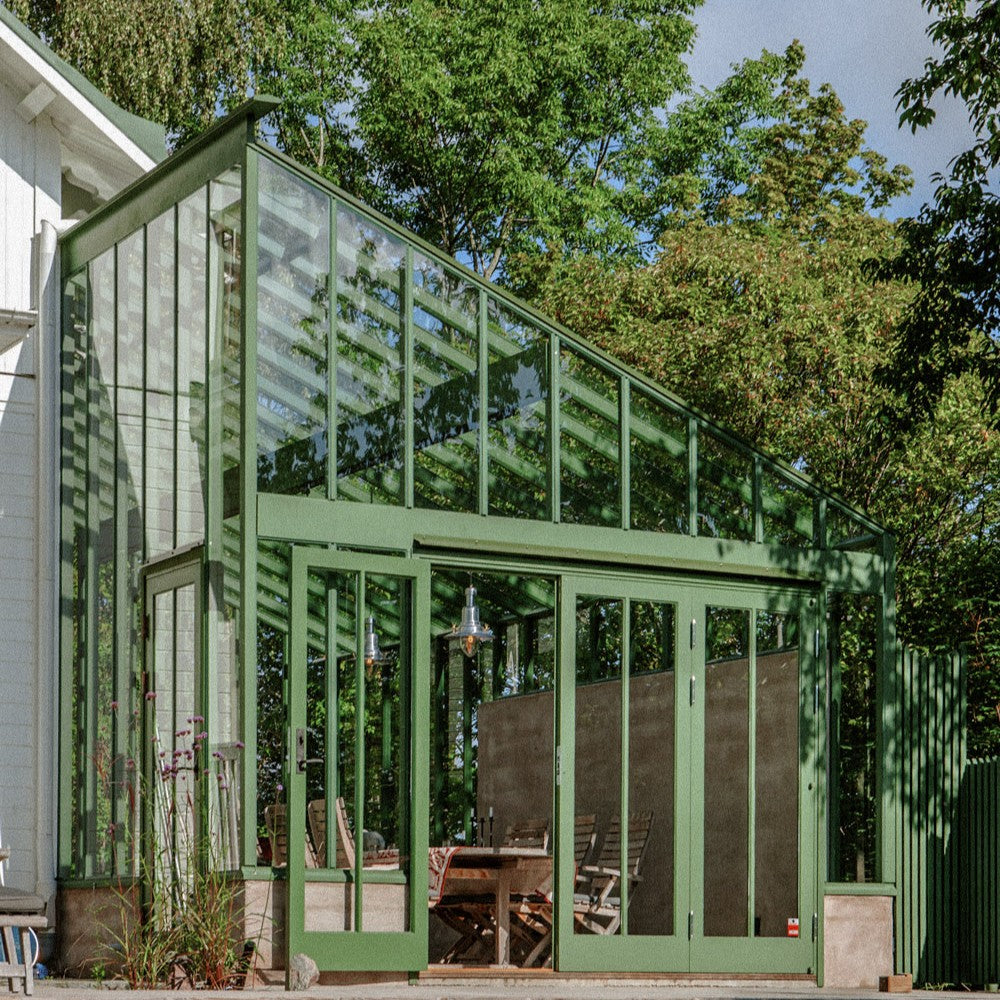 Specially designed
Specially designed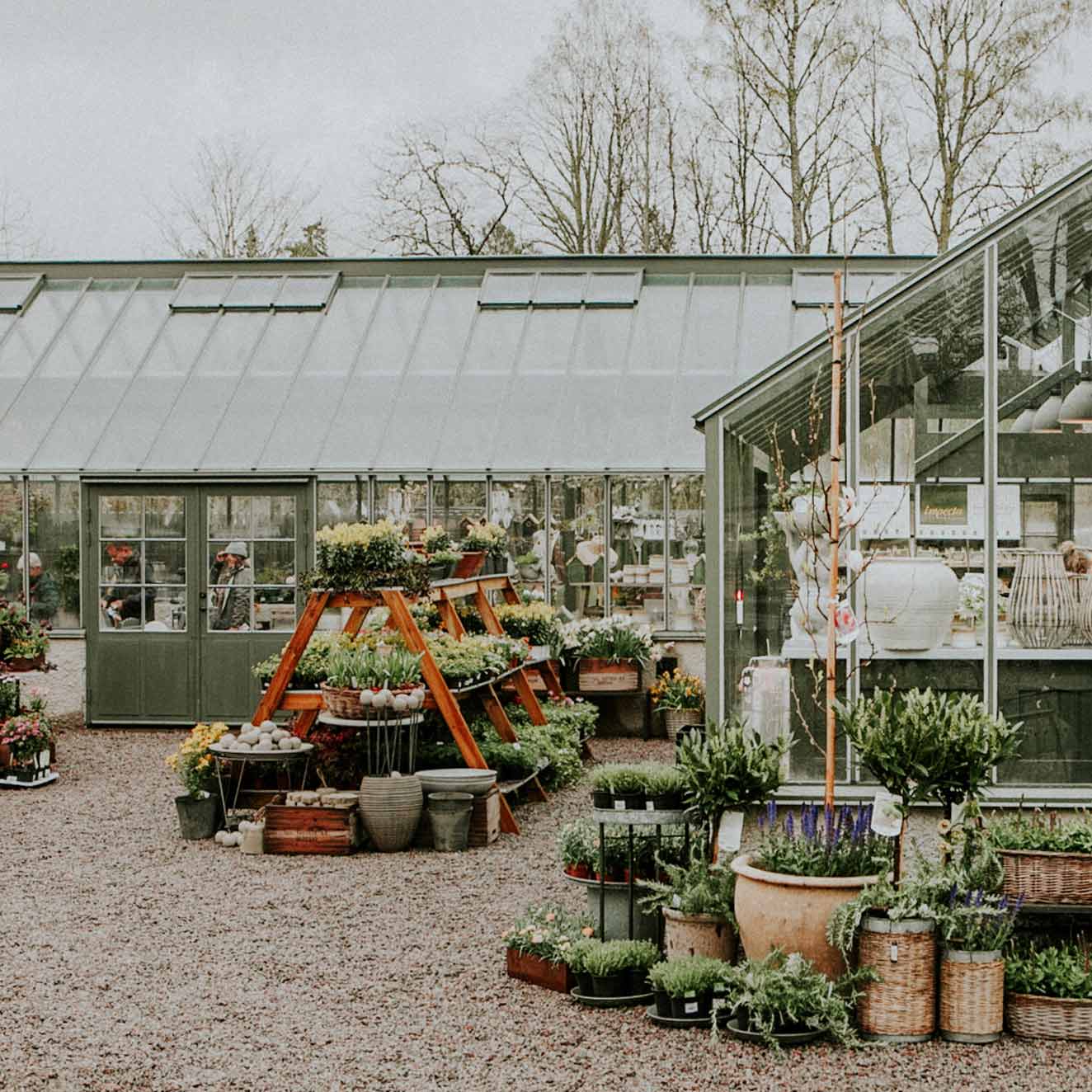 Public
Public



