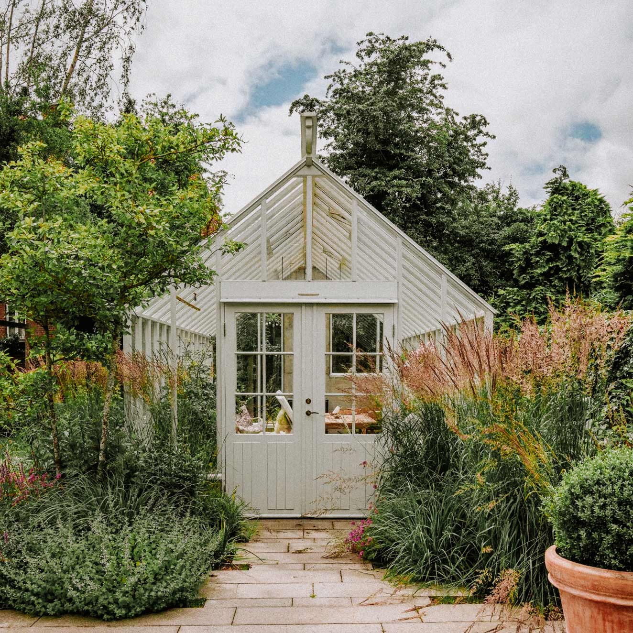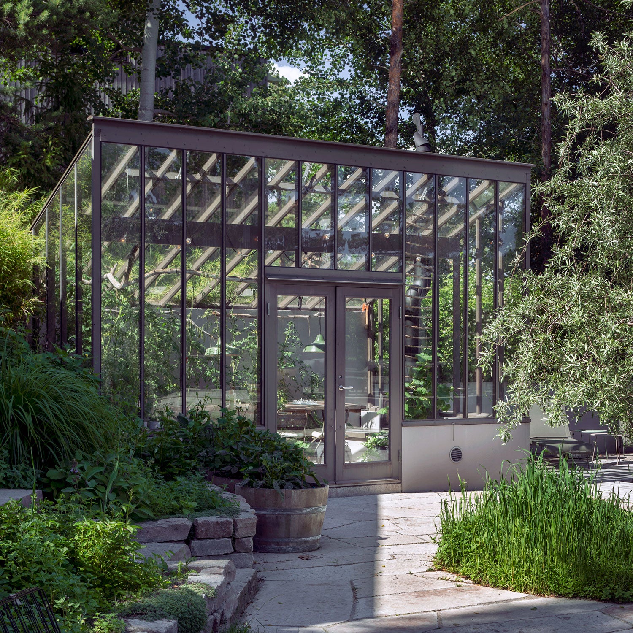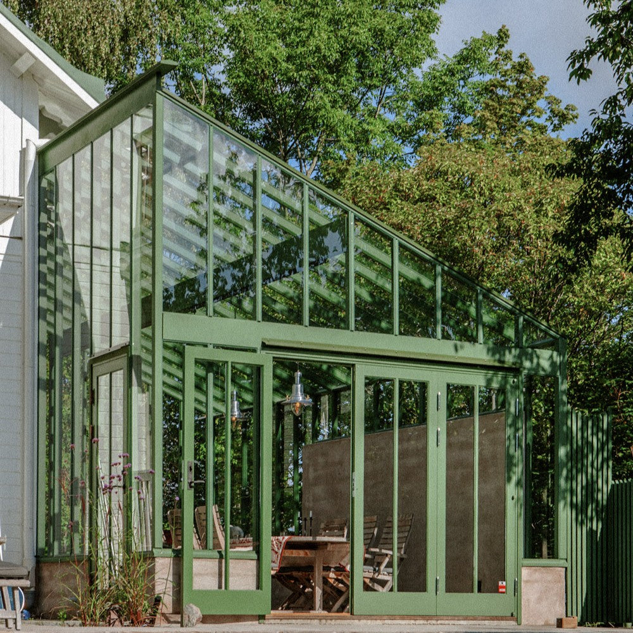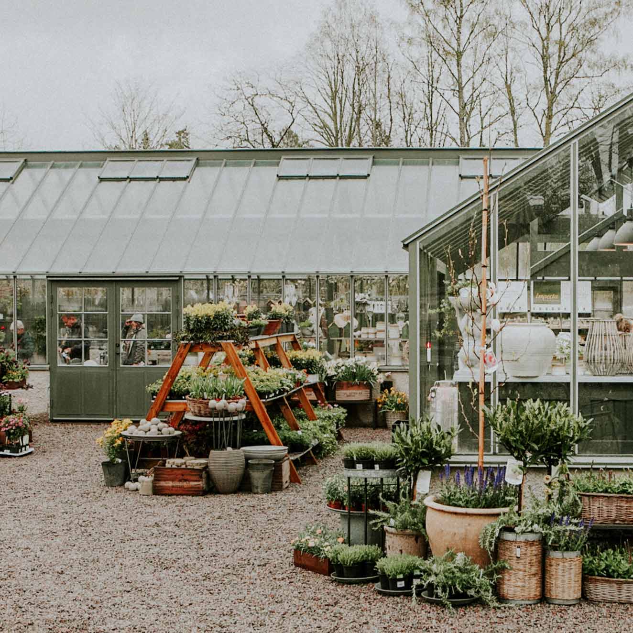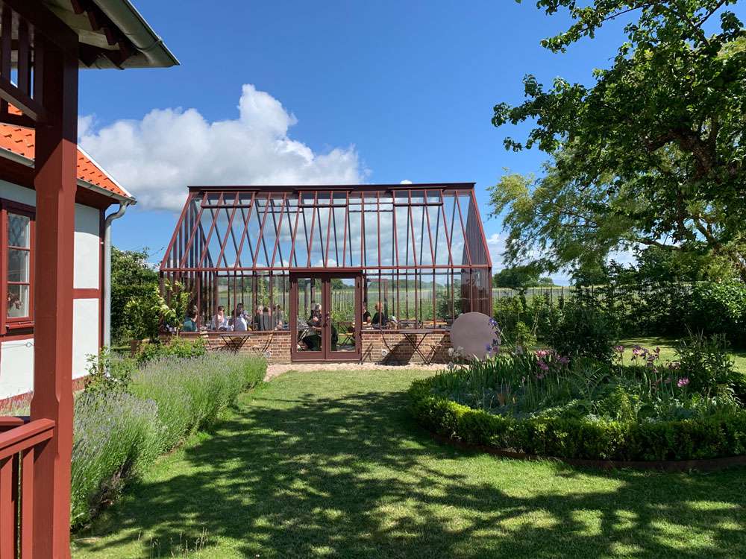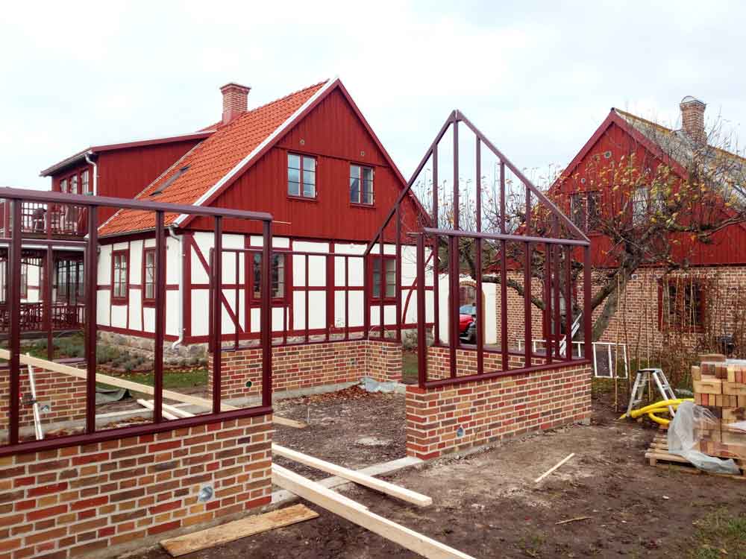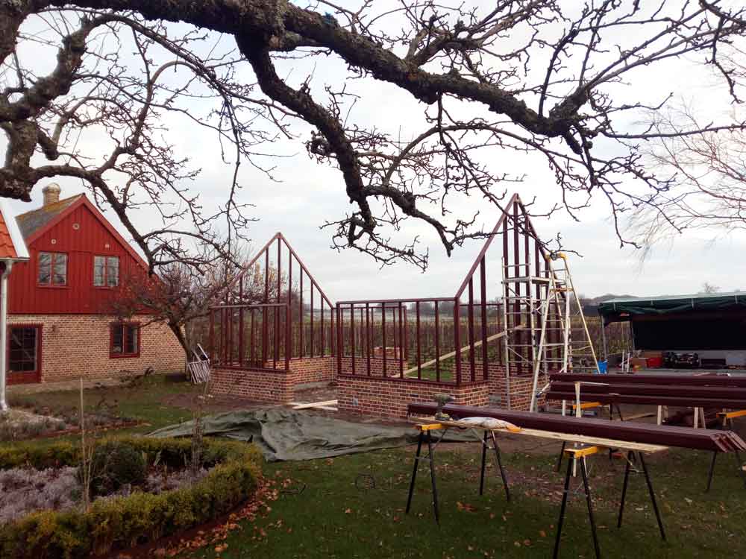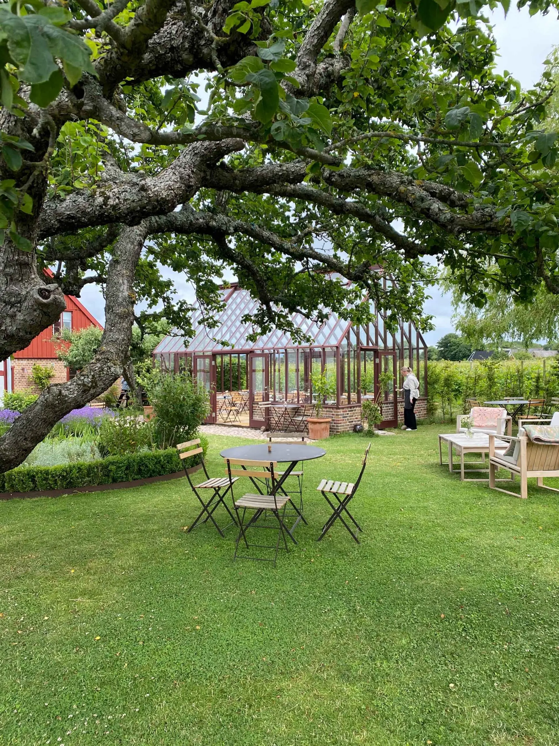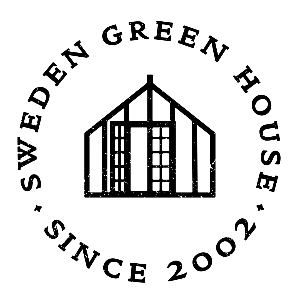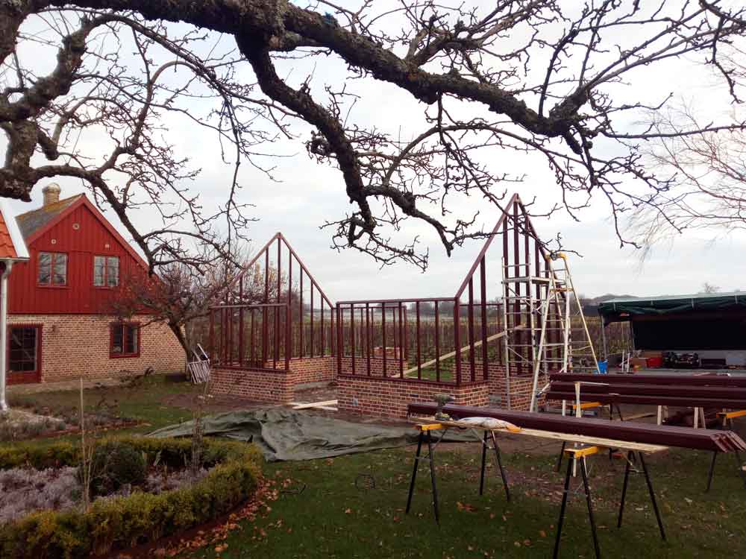
Greenhouse on brick foundation in Kullaberg
On the Kulla peninsula stands a greenhouse with a truly Scanian character - painted red and with a beautiful brick foundation. A perfect example of how a greenhouse can be adapted to local architectural tradition.
Kullabergs Vingård is a vineyard just outside Nyhamnsläge, just north of Höganäs. Here they decided to build a greenhouse as part of their business premises - a room for tastings, meetings, dinners and lectures. In addition, the farm's citrus trees overwinter in the greenhouse. It became an orangery in the truest sense of the word.
Locally adapted
The greenhouse is just over 30 square meters in size and built with a view of the vineyards. The brick foundation and the red lino color that the wooden beams are painted in make it a perfect match for the other buildings on the farm. Here, the roof angle, 45°, has also been adapted to the shape of the adjacent buildings. In Skåne, it is common to have a slightly more pointed roof, i.e. a wider roof angle, than is the norm. An adaptation of the greenhouse means that the ridge height is slightly higher than normal, 4.5 m.
