KONTAKT
OTHER COUNTRIES
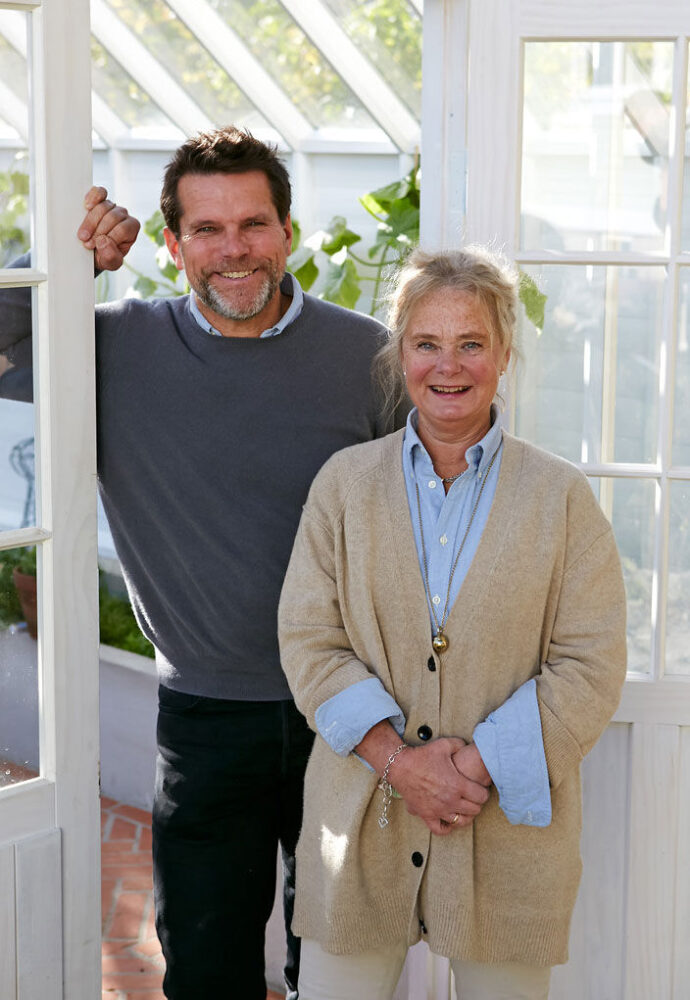
CONTACT US FOR ADVICE BY EMAIL OR TELEPHONE
Phone number: +46(0)871 697 14
Mail: info@swedengreenhouse.com
You are also welcome to contact us via the form below.
Architect-designed wooden greenhouses
CHOOSE THE RIGHT GREENHOUSE MODEL
Which model you choose for your greenhouse depends, among other things, on of the surroundings. For example, if you live in an old house, a traditional greenhouse with slatted doors might suit you best. If you live in a modern house, a greenhouse with a slatted roof and all-glass door might suit you better.
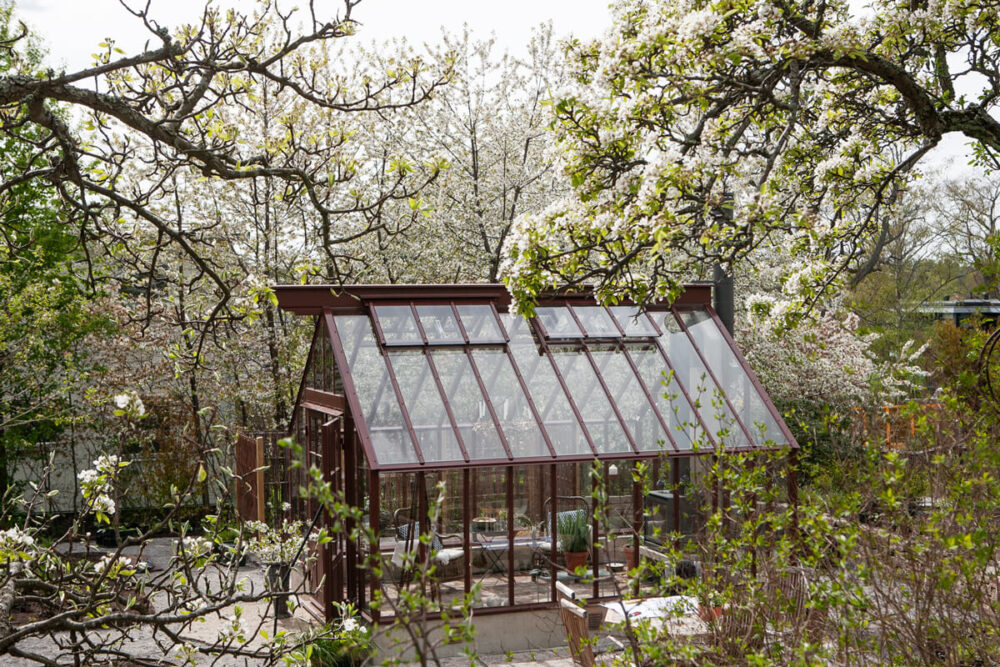
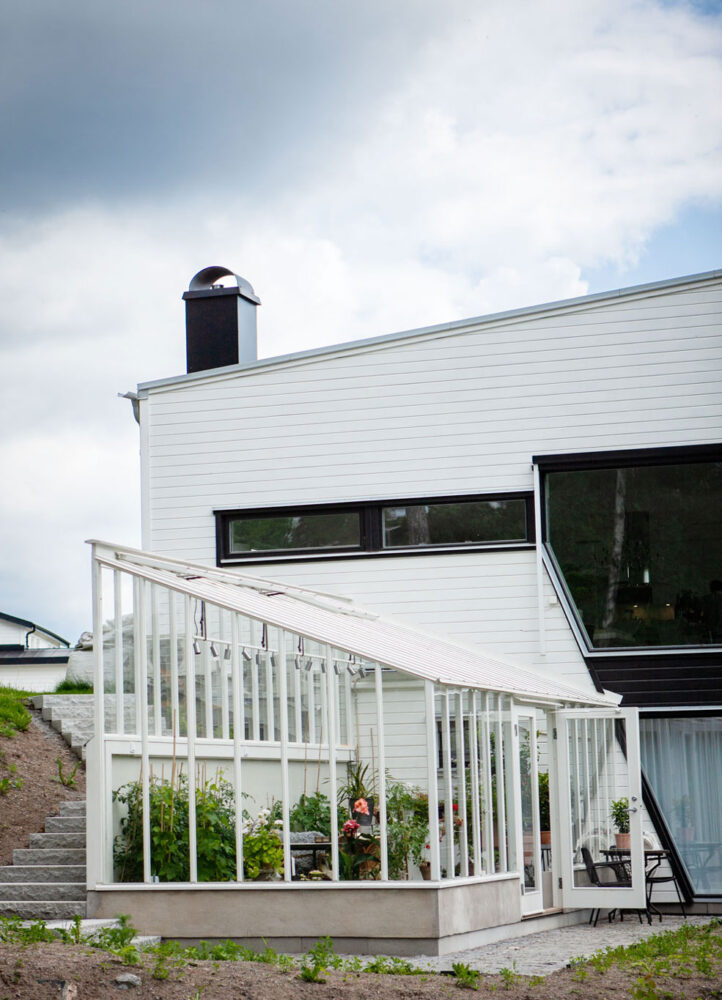
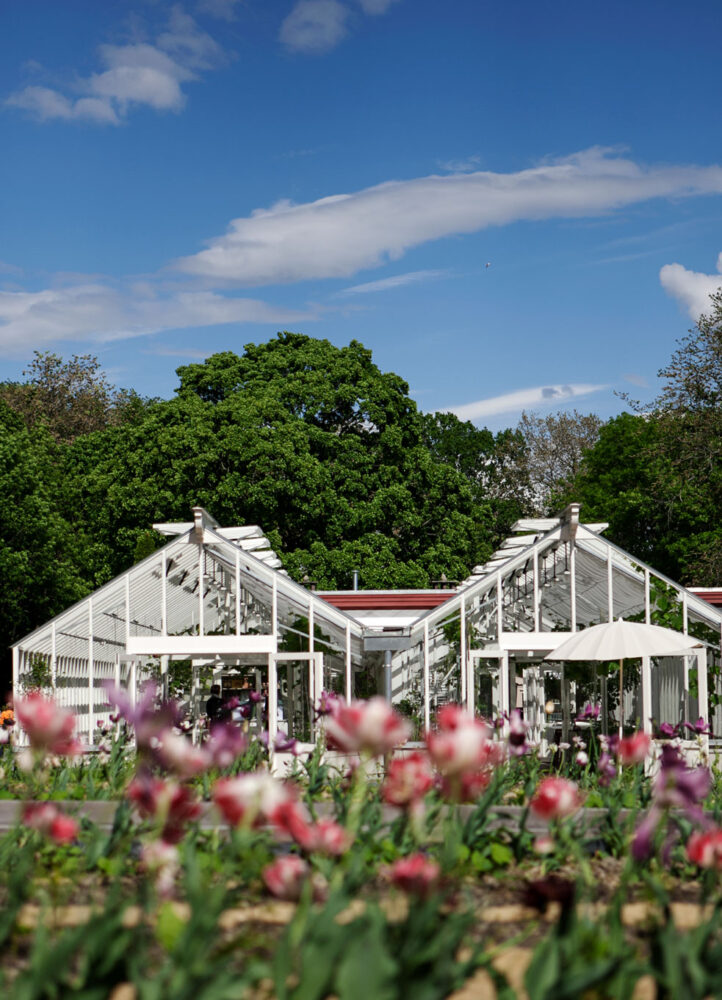
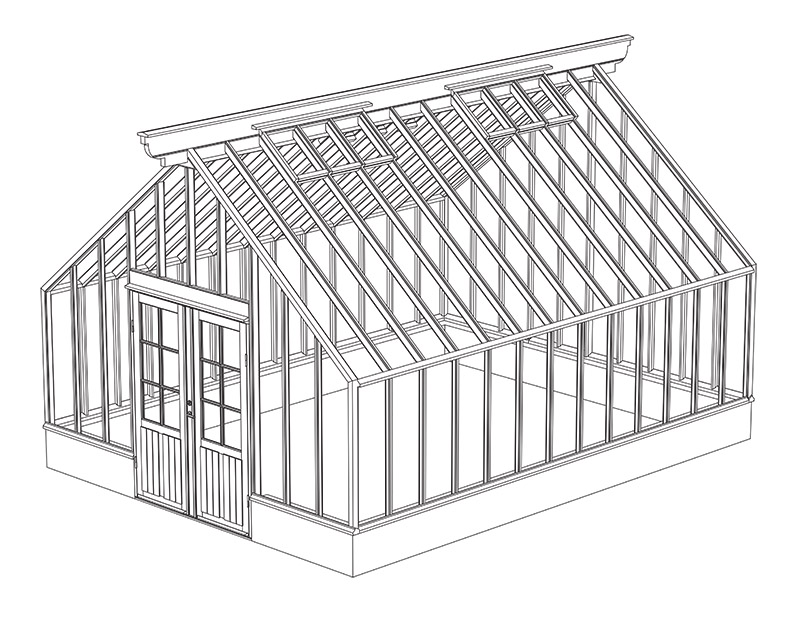
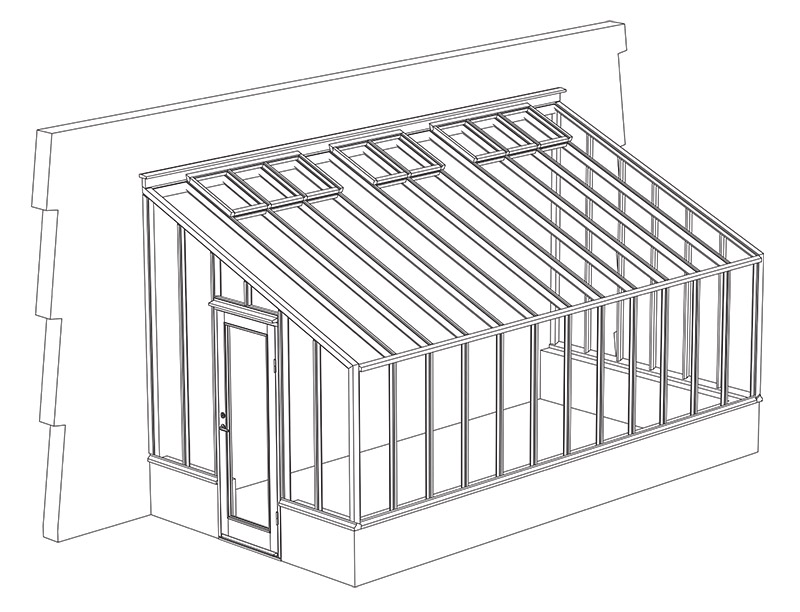
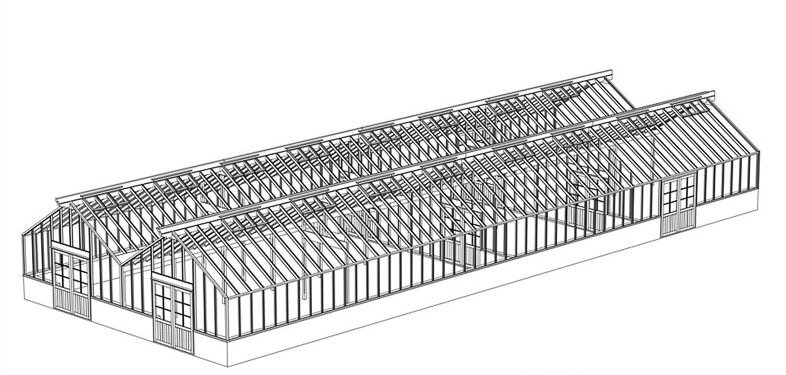
Choose the right size
Most people choose to build a greenhouse as an outdoor space for various activities.
At first you might think that you just have to grow tomatoes and cucumbers, but you soon find out that the greenhouse can do much more than that.
You discover how pleasant the atmosphere is and how beautiful the area becomes with a lot of beautiful plants. You notice the scent from the soil, the flowers and perhaps aromatic leaves. You suddenly experience how lovely it is to set up for different occasions under fragrant pea flowers and ripe tomatoes.
It is a good idea to familiarize yourself with the options a greenhouse offers before you plan the size and design.
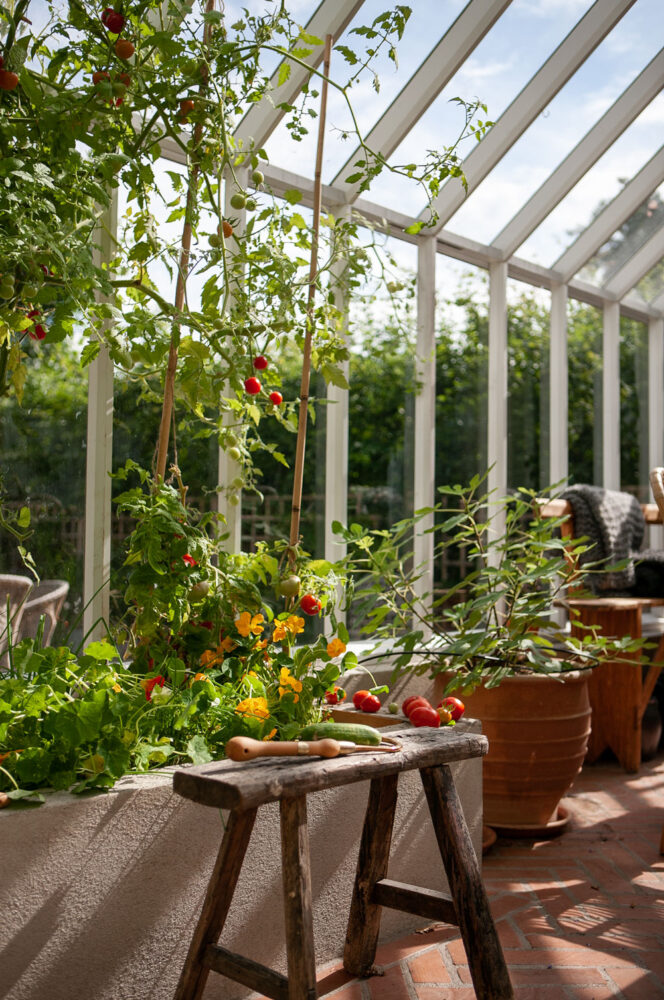
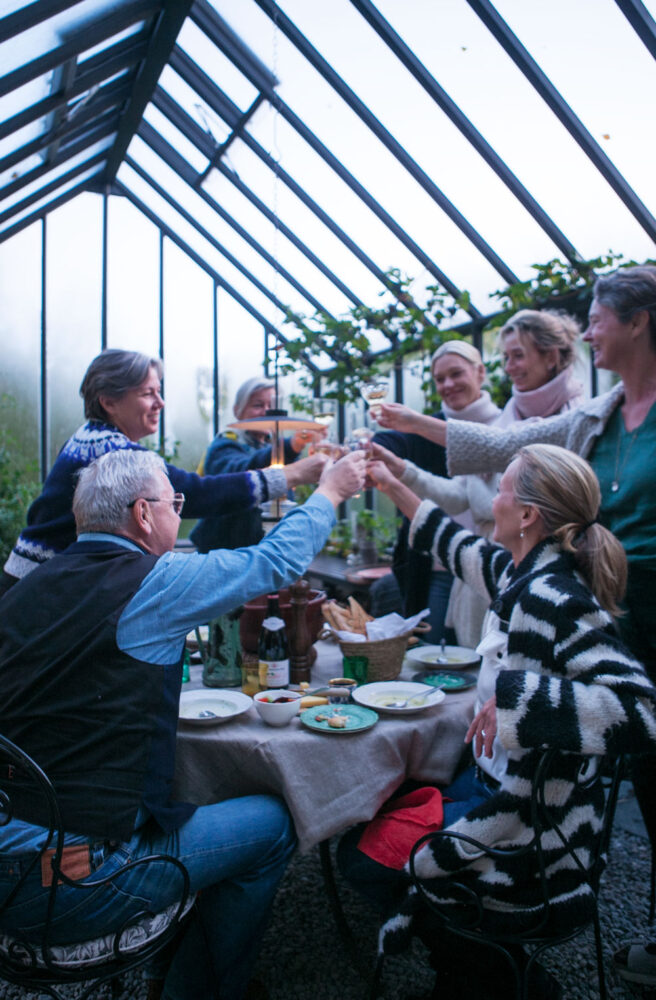
Choose the right location
A greenhouse is a beautiful feature in the garden, but it is important that it is placed so that it harmonizes with other buildings and the structure and appearance of the garden.
If, for example, the greenhouse is to be used for enjoying delicious meals, it may be a good idea to place it near the kitchen. Should it instead be a quiet and secluded place where thoughts and ideas can be created, you might prefer to walk through damp grass to get to the greenhouse. We are happy to help with the choice of the location, and can provide good input and ideas.
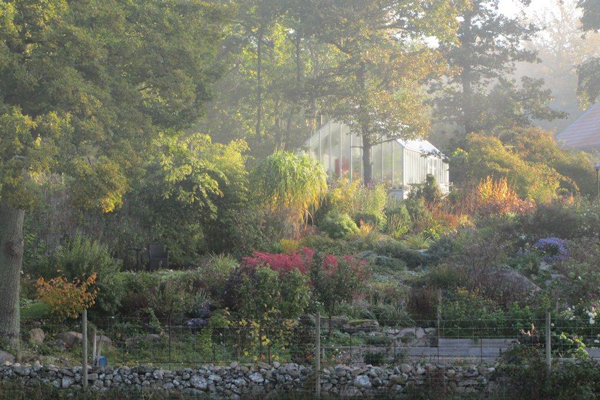
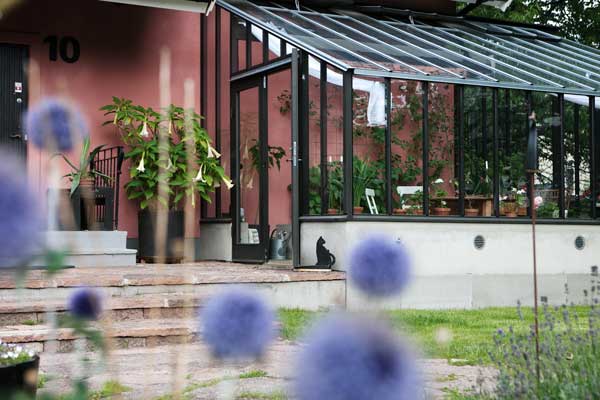
The light is important for a successful cultivation result. A well-thought-out location, where you strive for maximum light, is therefore of great importance. If the greenhouse stands with the gables in the north-south direction, you get optimal light.
An overly sunlit space means that the greenhouse quickly heats up with the risk of heat damage to the plants - and neither plants nor you thrive here. Wandering shade is therefore preferable. In this way, the greenhouse gets shade during the day. No shades? No worries! Our windows are designed to open and close automatically to regulate the temperature inside the greenhouse.
It is always beautiful to plant a vegetable garden near the greenhouse. Why not set up a holder for your beautiful garden tools - it becomes a beautiful frame in itself which will also reinforce your interest in cultivation.
BUILDING REGULATIONS
 The building regulations are an executive order which specifies what the building act requires. The building regulations must always be followed, unless you get a dispensation from the municipality. Building regulations mean that you no longer have to report small construction such as sheds, carports and greenhouses up to a total of 50 square meters to the municipality before you start. The changes have not changed the fact that the home owners must continue to comply with local plans and building technical regulations regarding, for example, the height of the new greenhouse, just as current regulations regarding the distance to boundaries must still be respected. You should always contact your municipality's technical administration beforehand.
The building regulations are an executive order which specifies what the building act requires. The building regulations must always be followed, unless you get a dispensation from the municipality. Building regulations mean that you no longer have to report small construction such as sheds, carports and greenhouses up to a total of 50 square meters to the municipality before you start. The changes have not changed the fact that the home owners must continue to comply with local plans and building technical regulations regarding, for example, the height of the new greenhouse, just as current regulations regarding the distance to boundaries must still be respected. You should always contact your municipality's technical administration beforehand.PRODUCT INFORMATION
The construction kit
Our greenhouses are typically delivered as a building system. The wood is slow-growing North Swedish FSC-certified pine. The greenhouse is designed with beautiful profiles, windows, doors and is constructed according to Swedish craftsmanship traditions. The profiles are designed so that the load-bearing capacity is high and at the same time gives a nice, simple and very light impression. They are cut to the correct lengths and angles, and the greenhouse is sized and constructed for storm and snow loads.
A dimensioned drawing for the foundation is always included - and, if you want to assemble it yourself - also assembly instructions. For the construction and adaptation of the foundation, we recommend hiring professionals, so you can ensure that the foundation is adapted to local conditions. We are happy to advise on the construction of foundations.
Steel moldings in Magnelis
We can - on request - supply steel strips in different colours. These are used to anchor the glass to the roof. The steel strips are made of Magnelis, which is corrosion-protected and has a fine, even surface. It is also a more environmentally friendly alternative than other similar materials. The steel strips hold the glass firmly and the sealing strips against the wooden posts. Steel strips are also included for the skylight and the top beam. If you choose to put steel strips on the roof, the level of maintenance is reduced.
Doors
We choose slatted, solid or insulating glass. Single doors measure 805 x 2100 mm and double doors are 1655 x 2100 mm. Single doors are right-hinged, in double doors the right-hand door is a pass-through door. There is a lock box and lock cylinder in the doors. The doors are built in Accoya wood, which has properties that match tropical forest wood, but is produced by a non-toxic process and uses wood from sustainable FSC-certified forests. Accoya® wood is modified, not just on the surface like traditional surface treatments. Accoya is also the Nordic Ecolabel. The frames are made of pine and the base of oak. See drawings and further information about our greenhouse doors.
Ventilation windows
The number of ventilation windows varies with the size of the greenhouse. They are located on the roof.
Glass
There are different glass qualities to choose from. We normally use tempered all-glass. The glass must be puttyed on all sides. On the roof, the glass is anchored with steel strips. We design greenhouses with insulating glass as well.
Painting and assembly
The greenhouses and orangeries can be sold unpainted (untreated), Sweden Green House on the other hand can provide both painting and assembly.
Our local experienced painters hand-paint the greenhouse with three coats of linoleum paint, so it is beautiful and durable. Our installers can erect the construction on the foundation then put on the glass. You must hire a craftsman to make the foundation and plinth. Our fitters put the glass in.
When you buy a greenhouse as a construction kit, you get assembly instructions, drawings and measurements for how to build the foundation. We are happy to help with good advice and support throughout the building process.
Plinth and masonry
Normally the plinth height is 40 cm, but can also be 60 cm or even 80 cm depending on the greenhouse size. If you choose to place a door/s on the long side, the plinth is made higher or the wall posts longer, so that you get a normal standing height at the door opening.
Maintenance
Our greenhouses do not require as much maintenance as you might think. On the outside of the roof and skylights, there are steel strips, which means that the roof is almost maintenance-free, while at the same time that the lovely feeling of wood inside the greenhouse is preserved. On gables and long sides we recommend the use of a modern kit, Laseal, which does not age and is available in a wide range of colours, which do not need to be painted over. The walls are not as exposed to rain and wind as the roof. The sides also consist almost exclusively of glass. Unlike a metal greenhouse, a wooden greenhouse ages in the most beautiful way. A wooden greenhouse gives a softer look than a metal greenhouse. We paint the greenhouse with linoleum paint, since it is a paint that does not flake (does not need to be scraped) and is therefore easy to maintain. In a wooden greenhouse it is always quiet and peaceful, while a metal greenhouse "clicks" when there are temperature fluctuations.
Environmental impact
The woodwork of all building materials, wood occupies a special position. It is an ecological, environmentally and climate-friendly material. The basic advantages are that wood is extracted with little energy from a renewable resource, and that photosynthesis binds carbon dioxide during forest growth. Wood is therefore a very advantageous choice in terms of resource management, energy consumption, carbon dioxide emissions and waste from a life cycle perspective.
There are climate benefits for all wood phases: The production phase: In sawing and planing wood products, the energy requirement is relatively small, and the by-products (such as bark and shavings) are used as biofuel for the sawmill's drying room. The application phase: Wood products store carbon dioxide throughout its lifetime. By increasing the proportion of wood in construction, the use of other building materials that do not originate from renewable raw materials can be reduced. CO2 emissions are thus reduced. The building standard's requirements for low energy consumption are easy to achieve with wooden building systems. The final phase: Waste products are used as biofuel and replace fossil fuels. This is also an important benefit for the climate.
The steel profiles are made of Magnelis®, which is a steel with a zinc surface layer, 3.5% aluminum and 3% magnesium. The surface layer composition provides corrosion protection that is up to 10 times better than for galvanized steel. Cutting surfaces in untreated Magnelis® may have a little red rust after some time, but the surface layer makes the material self-healing and eventually leaves a harmless in vitro.
Architectural assistance
We can help with alterations, additions and new building drawings for both small and large projects.

